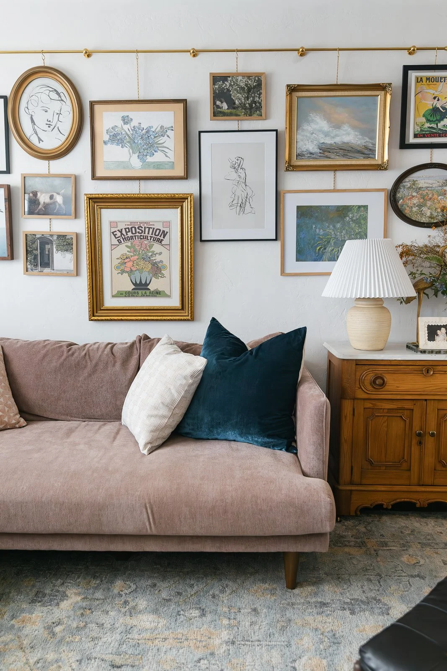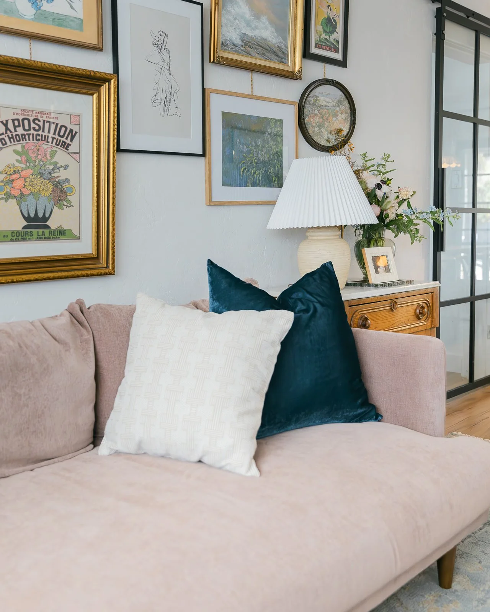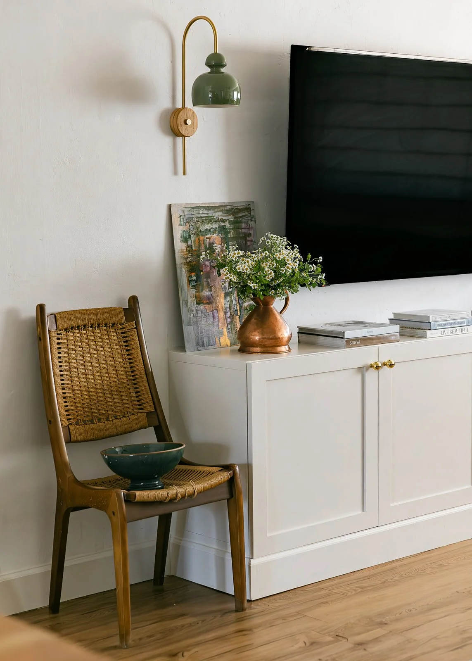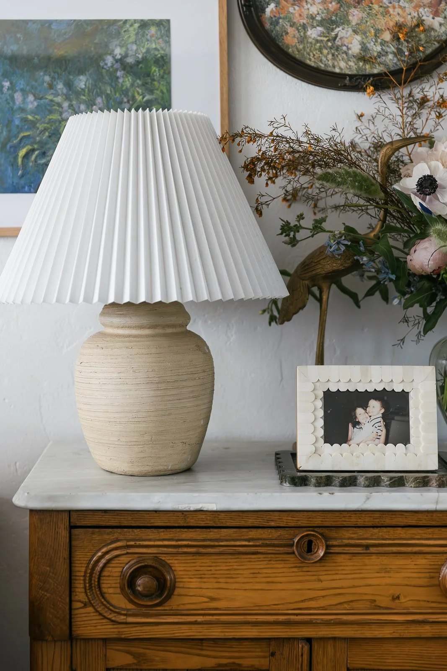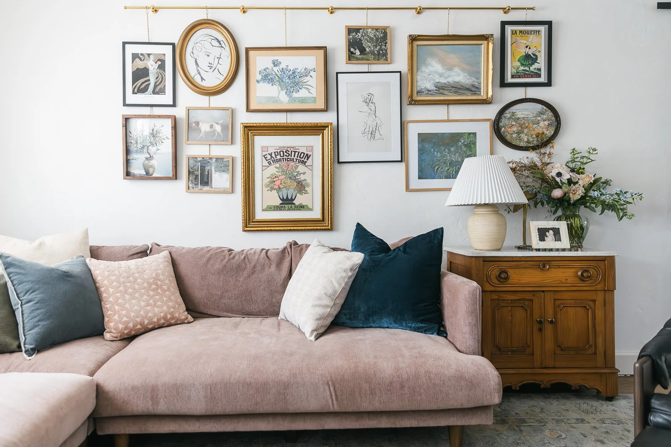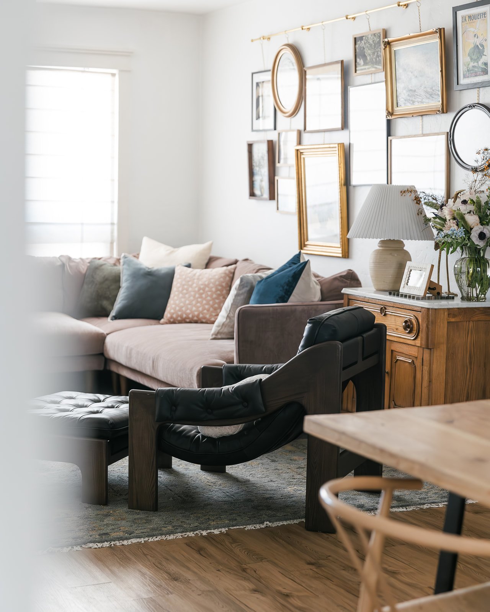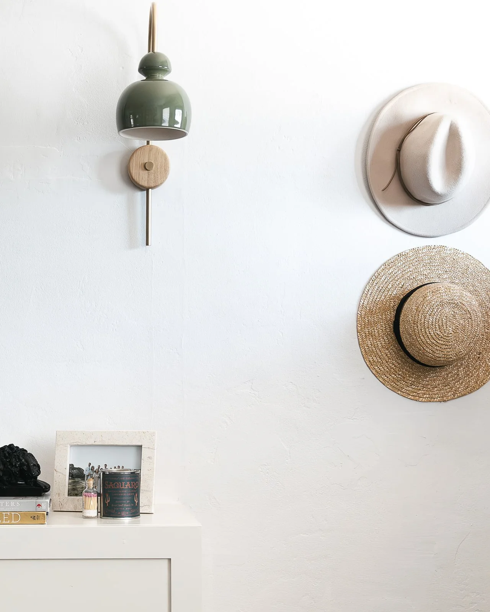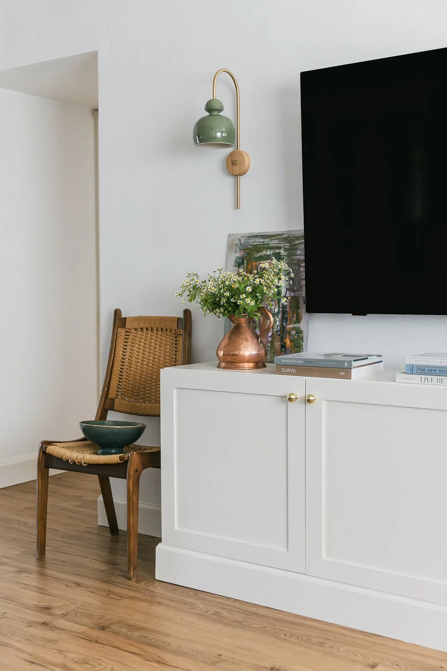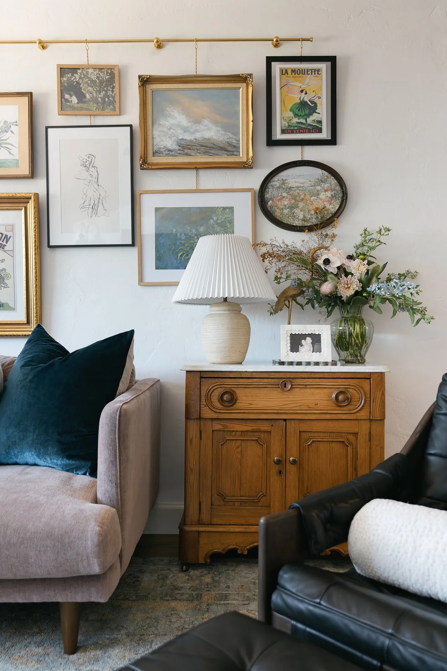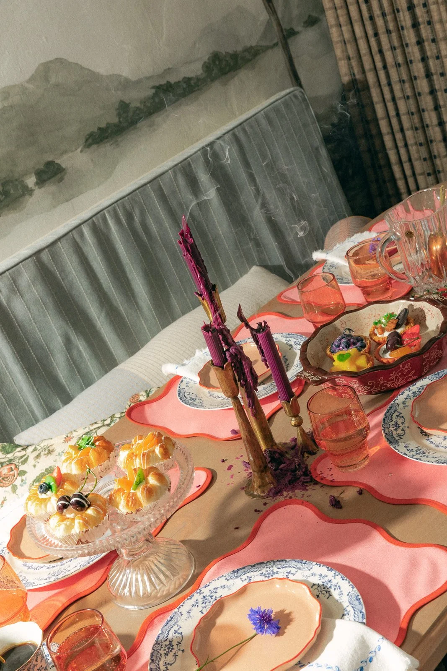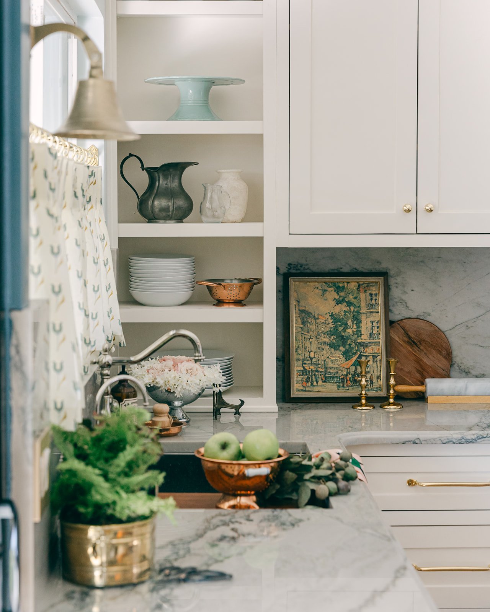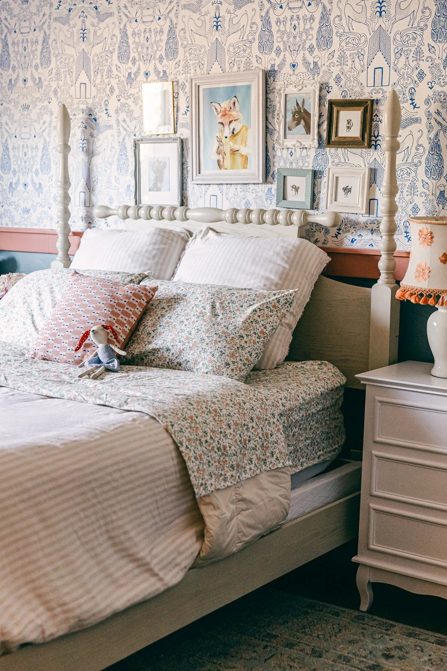Located in the heart of Uptown Phoenix, the Handell Villa Project celebrates the charm and challenge of renovating a 1950s ranch-style home - balancing nostalgia with fresh, functional design. The clients had been dreaming of updating their original 1950s kitchen for years. The vision was clear: a light-filled space where they could wash dishes while watching their children play in the backyard. Achieving that dream required major architectural reconfiguration: opening both interior and exterior walls, relocating electrical, water, and gas lines, and doubling the size of the window overlooking the yard. A portion of the exterior brick wall was removed to install a 12-foot sliding glass door, flooding the home with natural light. Only one interior wall was included in the spec design to be removed to make way for a custom walnut island which anchored the space without erasing the home’s original 1950s character. Details make the space - we chose cream inset cabinetry with brass hardware, a built-in range hood, and antique bronze pendants. The Calacatta Berrini quartzite countertops feature elegant curved cove edging and the dainty floral café curtains and vintage finds tie the space together with personality and warmth. For the adjoining spaces, we infused color, texture, and a dash of European whimsy. A mauve chenille sectional in the living room sets the tone - feminine, cozy, and perfectly scaled. Its softness is balanced by a black leather slingback chair and ottoman, adding structure and a hint of masculine energy. Kelly-green sconces frame the television above a custom media console, while a brass gallery rail displays a collected mix of vintage and new art. A French-blue wool rug anchors it all, tying the palette into something playful yet composed. In the dining area, the home’s long, linear architecture inspired functional minimalism - distinct zones within one open space. A custom banquette bench allows the dining area to pulled as far as possible to one side of the room and the custom oversized oval oak table anchors the room. The mural along the wall offers a playful horizon and the vintage Italian glass pendant allows for light to effuse into every corner of the space.
HANDELL VILLA PROJECT
The intentionality and tone continues as you make your way to the bedrooms and bath. We chose bold wall colors and a whimsical wallpaper in their daughters room that gracefully transitions from nursery to young-girl bedroom. Craftsman-style trim adds architectural charm, while vintage pieces and modern accents blend into a space that feels timeless and delightfully personal - a room where creativity and comfort live side by side. The primary bedroom often becomes an afterthought, but we believe it should be a retreat. For this one, we embraced serenity and subtle pattern: French-blue board-and-batten walls, a geometric cross-stitch wallpaper, and hand-painted floral drapery. The mix is soothing yet expressive. Simple, elevated bedding, a rose-velvet headboard, and a woven-rug foundation create tactile harmony. A petite work-from-home nook features a spindle-leg desk, vintage chair, and walnut campaign mirror - proof that beauty and practicality can coexist, even in small spaces. True to the home’s 1950s roots, the bathroom remodel pairs modern function with classic detailing. We introduced vertical shiplap with craftsman trim to balance matte-black finishes and hexagon floor tile. The original pink cast-iron tub was replaced with a walk-in shower, while a freestanding vanity maintains an open sightline and airy feel to bring this bathroom into the modern day. Polished nickel and antique brass accents add layers of tone and texture, creating a bathroom that feels fresh, and timeless. The Handell Villa Project is a testament to what we love doing: preserving original charm while designing for modern life. It’s a study in balance between old and new, structure and softness, form and function. Every decision, from layout to finishes, reflects this family’s daily rhythm.
WHAT WE DELIVERED
Kitchen Spec and Design Remodel
Full Home Design and Furnishing
