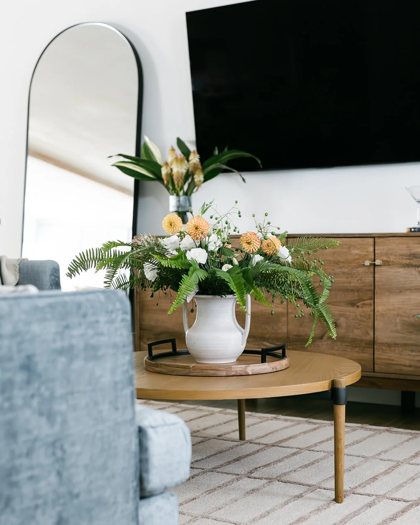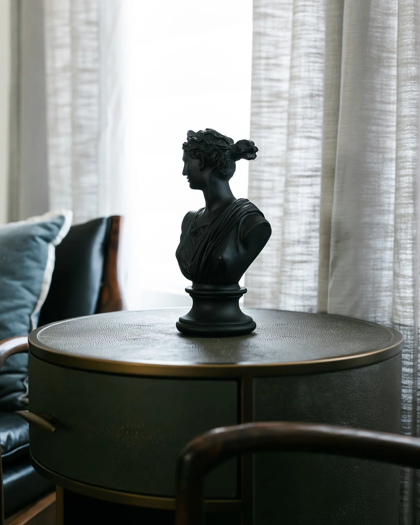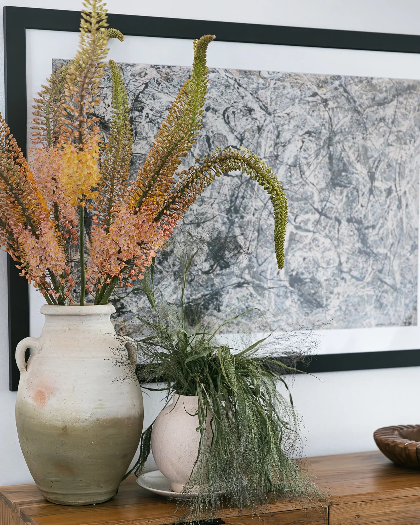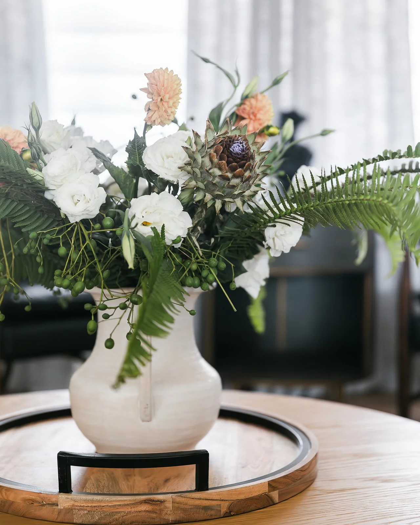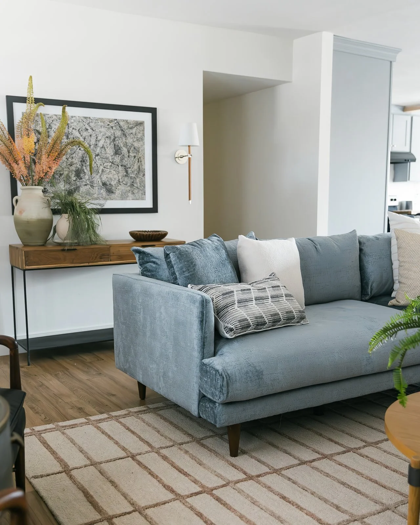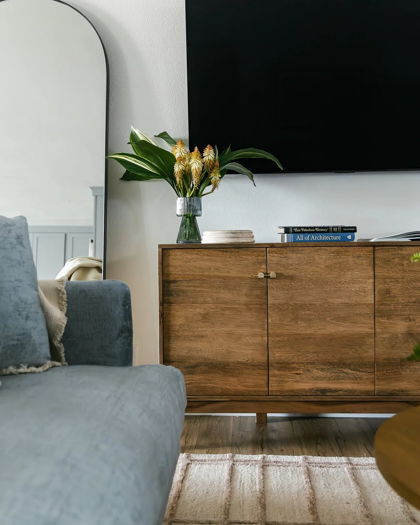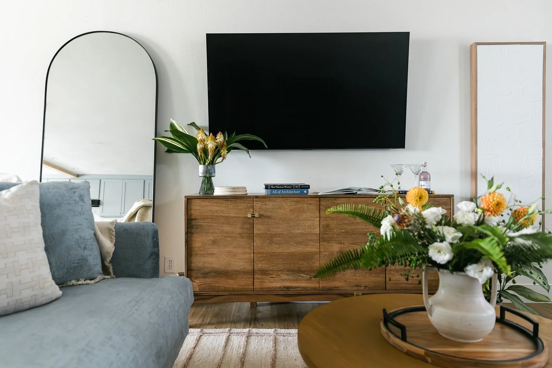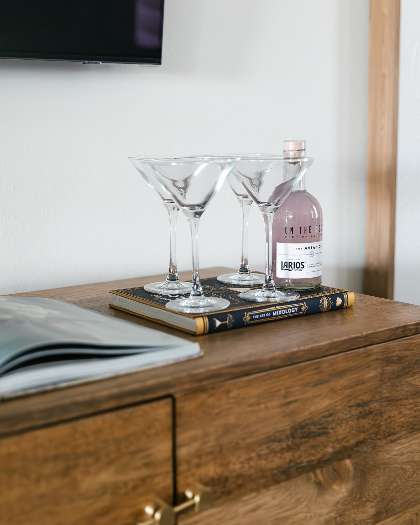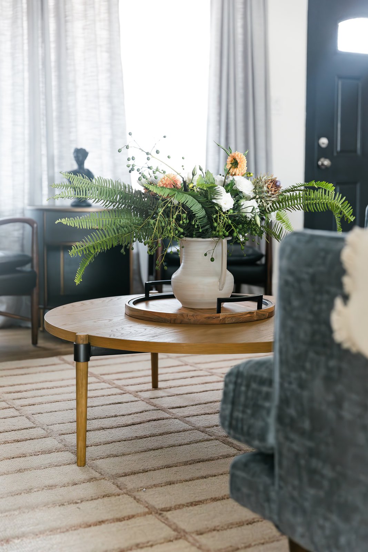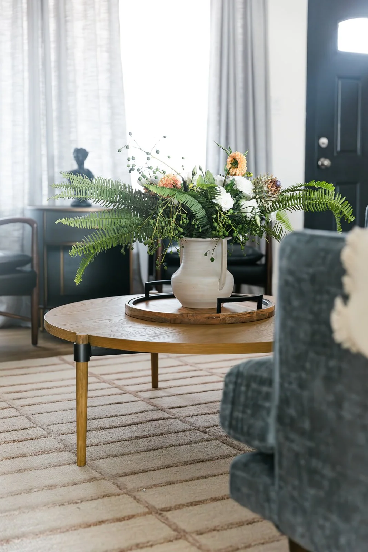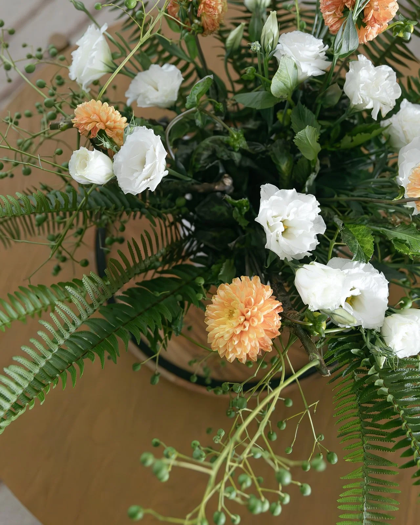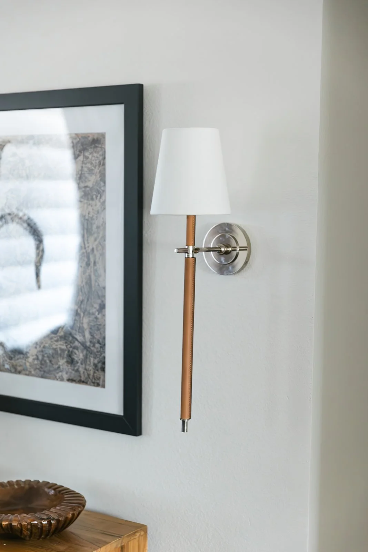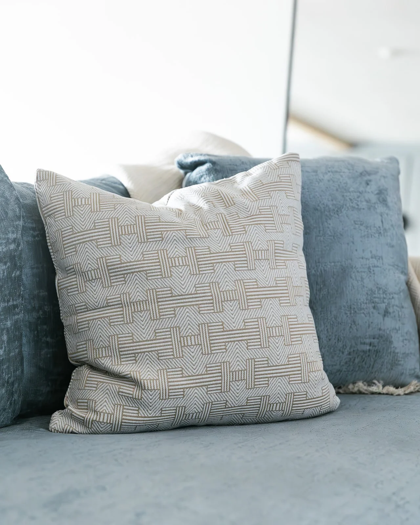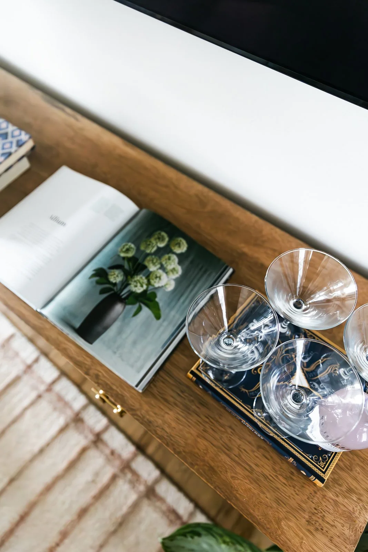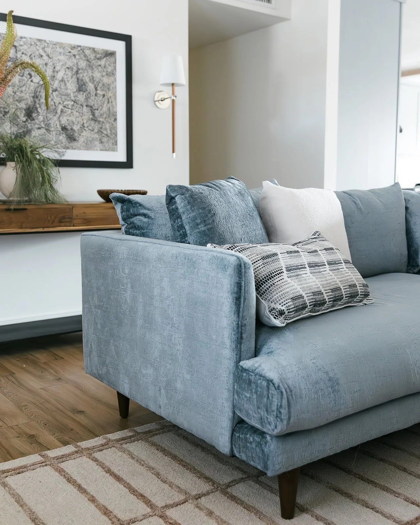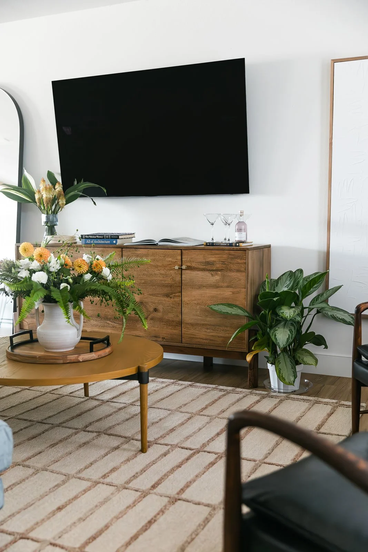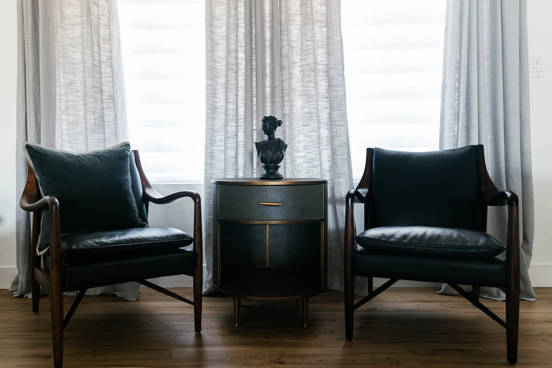MELROSE PROJECT
Set in the vibrant and design-forward Melrose District of Phoenix, Arizona, this project reimagines modern living through simplicity, warmth, and intentional design. For this returning client, we transformed a once underutilized living room into a refined, functional, and distinctly personal space - proof that minimal can still mean full of character. Our client wanted his home to finally feel “grown up” and feature a living space that looked as good as it felt. With that in mind, we focused on creating balance: modern lines softened by texture, masculine tones warmed with layered materials, and open space that still feels cozy and inviting. The design began with one seemingly simple challenge: “You can’t design an entire space around one piece of artwork!” A Jackson Pollock print became the muse for the entire living room. The palette, movement, and emotion of the piece inspired a symphony of subtle color and texture from the soft blue chenille sectional to the grounding mix of wood tones and neutrals throughout. The result is a modern bachelor pad that feels polished yet deeply livable - a model of restraint and comfort. The blue chenille sectional adds a touch of personality and softness, setting the tone for an approachable palette of creams, caramels, and walnut wood. Thoughtful proportions and layering ensure the space feels open yet intimate, with every piece earning its place. Minimal styling and a curated mix of tactile materials linen, leather, and warm metals - create dimension without clutter. It’s the kind of room that invites you in and reminds you to stay awhile. This project is an evolving story. Phase Two will bring a complete kitchen and dining redesign, expanding the home’s narrative with a cohesive and elevated flow from room to room. The same sense of masculine warmth and modern simplicity will carry through - creating a unified visual experience across the home.
WHAT WE DELIVERED
Kitchen Spec and Design Remodel
Partial Home Furnishing
