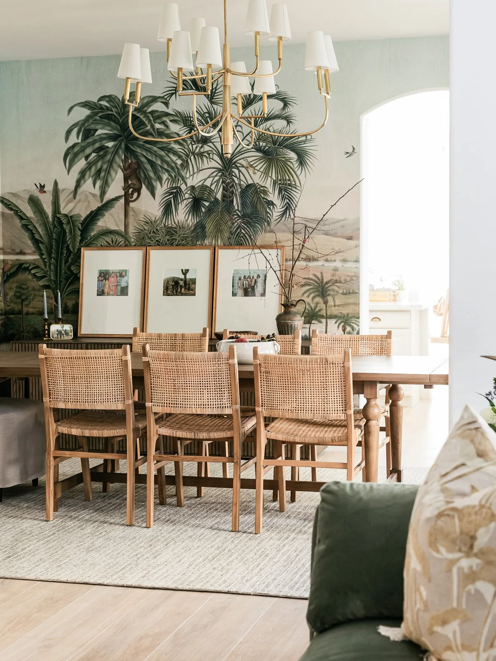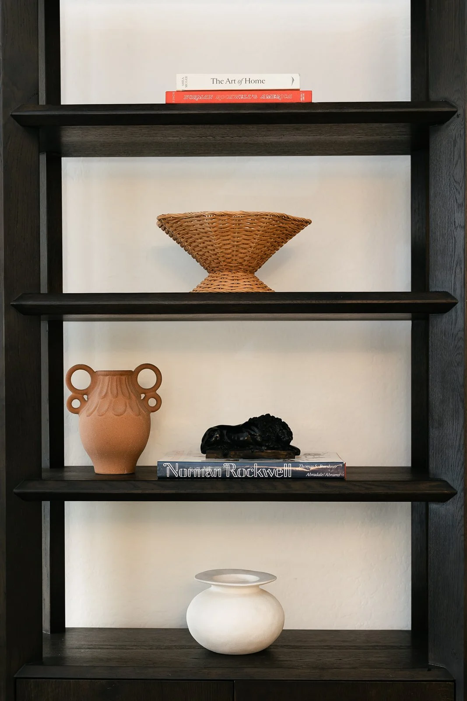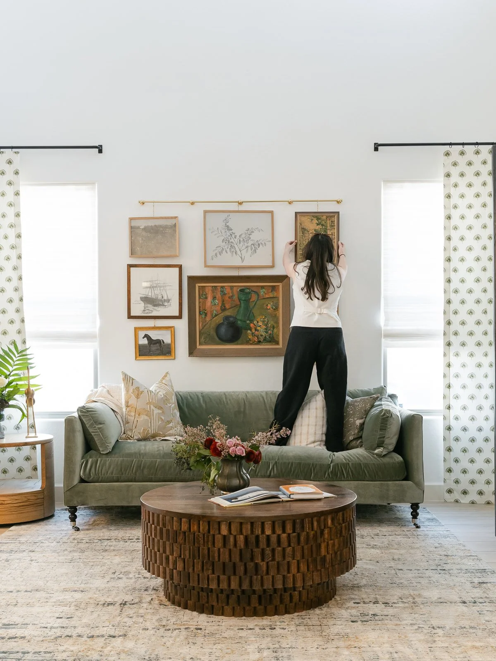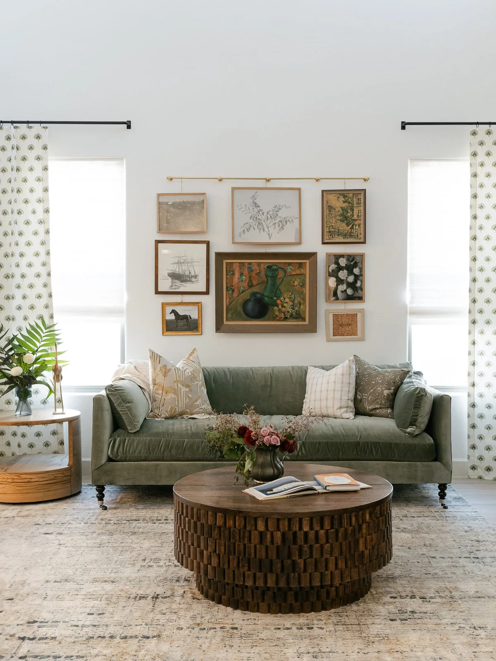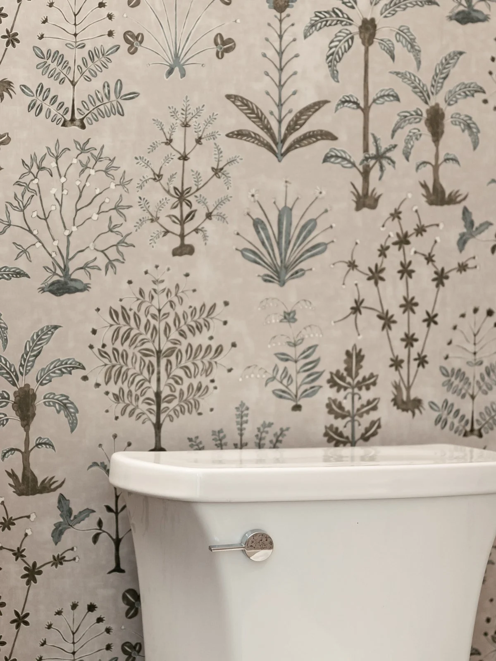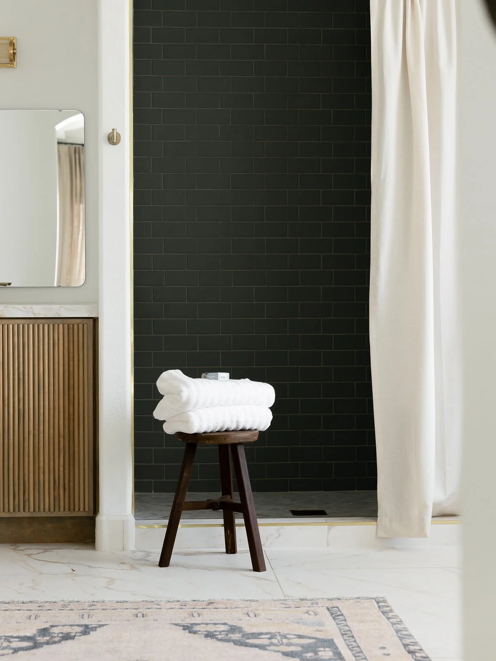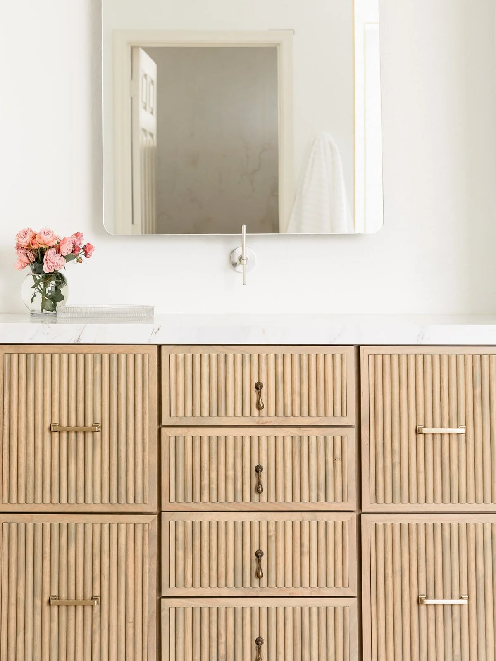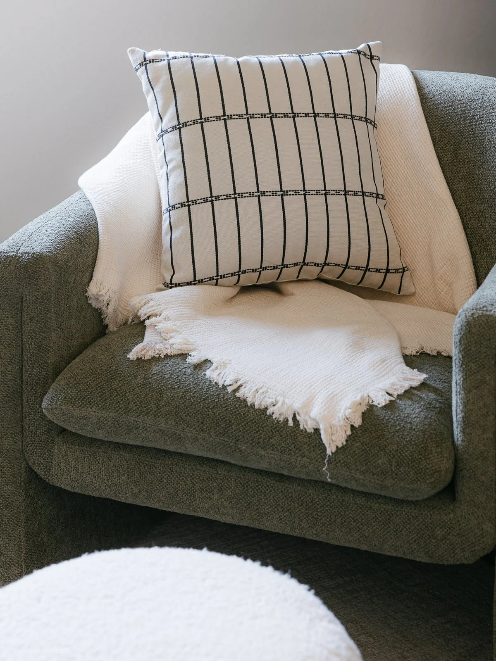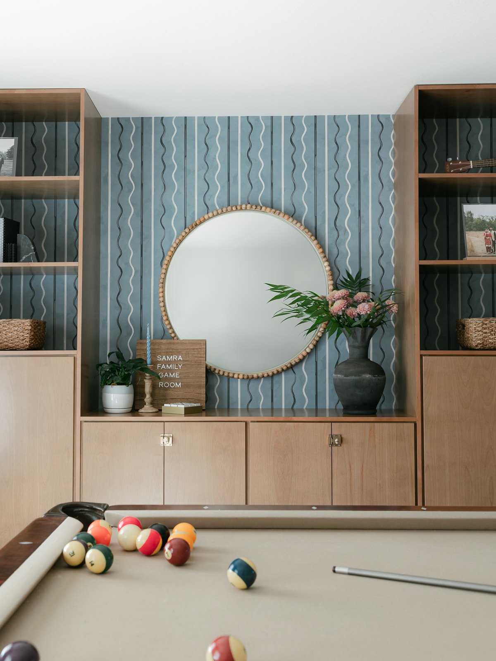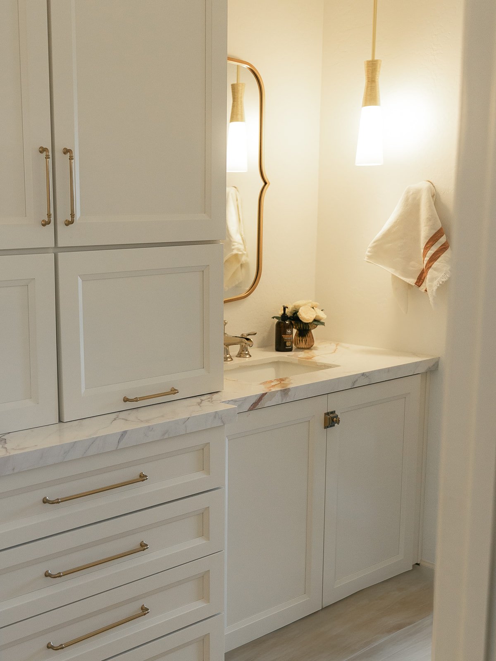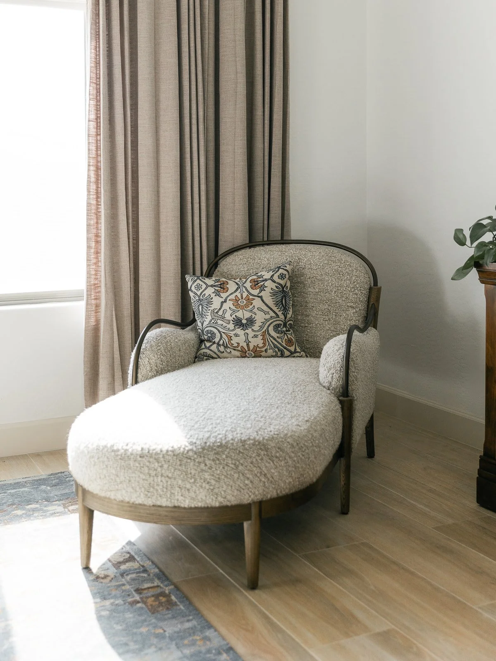PIERSON PROJECT
Our Pierson Project was a deeply personal full-home renovation and furnishing that honors legacy while reimagining the future. Set in Goodyear, Arizona, this home was designed as an ode to the family’s late patriarch - bringing his long-held vision to life through thoughtful updates, soulful design, and a curated balance of comfort and sophistication. Our goal was to craft a space that felt both timeless and deeply individual. We redefined the flow of the home by introducing light wood-look tile flooring, a fresh palette, and an exterior facelift to enhance curb appeal. Inside, we created distinct zones within the community living areas, offering a natural rhythm between gathering and retreat. The home opens with a formal living and dining room that gracefully transitions into the family room and kitchen, complete with a custom built dry bar - a hub for entertaining and connection. Every material and finish was chosen to weave together transitional, vintage, and global influences, creating an aesthetic that feels collected, intentional, and entirely personal to the family. Beyond the primary suite, the home’s game room, video gaming room, and custom walk-in closet showcase how design can be both functional and expressive. Each room tells its own story while honoring the members of the family and maintaining cohesion through tone, texture, and thoughtful repetition. A defining feature of this project is the five distinct bathrooms, each with its own personality yet tied together through continuity of material and mood. Across them all, we incorporated 48×48 Calacatta porcelain floor tile and Benjamin Moore Chantilly Lace walls as the elements of thoughtful repetition. The two-story primary suite is a study in luxury and serenity. Centered beneath a pearlescent chandelier, the full-size soaking tub takes pride of place surrounded by floor-to-ceiling Turkish mosaic tile, transforms the space into a modern hammam. Deep green fired-clay shower tile and marble herringbone flooring bring dimension and contrast, while custom cabinetry and a delicate floral wallpaper complete this spa-like retreat. The boys’ bath, playful yet elevated, alternates two shades of green clay tile in vertical stripes and features matte black sconces that add a youthful edge. The girls’ Jack & Jill bath is Glamorous and feminine, pairing rose-colored tile with vertical marble mosaic and shimmering gold pendants. The countertop vanity maximizes both storage and impact. The powder bath, designed for surprise and delight, wraps guests in floor-to-ceiling wallpaper, a bold expression of pattern and personality. The guest suite bath, featuring vintage-inspired blue pressed ceramic tile and a marble floral mosaic, feels both nostalgic and new. The tiled tub face extends the shower line seamlessly, achieving a polished, architectural look. Each bathroom contributes to a collective story - unique yet harmonious, tailored yet cohesive. The Pierson Project is a love letter to family, legacy, and thoughtful design. It reflects our dedication to creating homes that tell real stories - spaces where memory, beauty, and everyday life coexist in harmony. Every texture, tile, and tone was chosen with intention, resulting in a home that’s as soulful as it is stunning.
WHAT WE DELIVERED
Full Home Spec and Design Renovation
Full Home Furnishing
